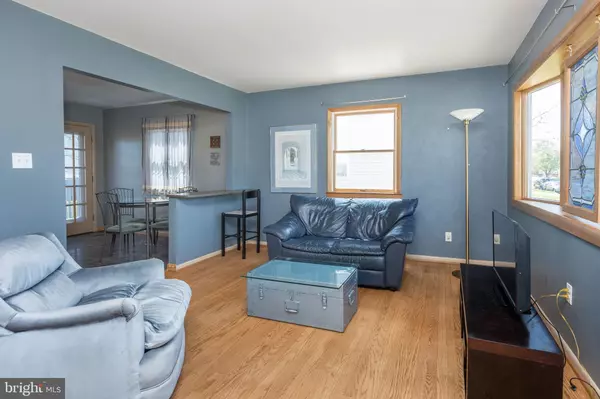For more information regarding the value of a property, please contact us for a free consultation.
1809 RIDGEWICK RD Glen Burnie, MD 21061
Want to know what your home might be worth? Contact us for a FREE valuation!

Our team is ready to help you sell your home for the highest possible price ASAP
Key Details
Sold Price $400,000
Property Type Single Family Home
Sub Type Detached
Listing Status Sold
Purchase Type For Sale
Square Footage 1,668 sqft
Price per Sqft $239
Subdivision Oakwood Park
MLS Listing ID MDAA2065186
Sold Date 02/20/24
Style Cape Cod
Bedrooms 3
Full Baths 3
HOA Fees $4/ann
HOA Y/N Y
Abv Grd Liv Area 1,404
Originating Board BRIGHT
Year Built 1960
Annual Tax Amount $3,199
Tax Year 2023
Lot Size 5,974 Sqft
Acres 0.14
Property Description
Welcome to this charming and well maintained cape cod in a quiet neighborhood. Oak hardwood floors throughout the first floor living area, continuing into the main-level primary bedroom. Front bay window brings natural light into the space. The updated eat-in kitchen features custom cabinetry, stainless steel appliances, crown molding, chef cooktop, and a range hood that vents outside. Second floor bedroom and bonus room are newly carpeted and a full bathroom. The spacious basement with marble floors is a standout feature with a fourth bedroom, generous open area, and a complete bathroom suitable for an in-law suite or home office setup with a dedicated entrance. Insulated basement and tankless water heater offer the advantage of reduced utility costs. Established garden creates an outdoor oasis. Flowers, fruit and vegetables ready for harvest. Fire pit patio completes this secluded sanctuary. Six-foot privacy fence gives security for occupants and pets. Home and lawn have been non-toxically maintained for over 20 years. HVAC unit has been regularly maintained and the service agreement is transferable. The home is just minutes from shopping, dining, and entertainment options. Easy access to major highways, 7 miles from BWI airport, walkable to elementary school and the B&A Trail for hiking and biking.
Location
State MD
County Anne Arundel
Zoning RESIDENTIAL
Rooms
Basement Connecting Stairway, Outside Entrance, Full, Walkout Stairs
Main Level Bedrooms 1
Interior
Interior Features Kitchen - Table Space, Carpet, Ceiling Fan(s), Entry Level Bedroom, Wood Floors, Kitchen - Gourmet
Hot Water Natural Gas
Heating Forced Air
Cooling Central A/C
Equipment Dishwasher, Dryer, Refrigerator, Stove, Washer, Water Heater - Tankless
Furnishings No
Fireplace N
Appliance Dishwasher, Dryer, Refrigerator, Stove, Washer, Water Heater - Tankless
Heat Source Natural Gas
Exterior
Exterior Feature Deck(s)
Garage Spaces 3.0
Fence Rear
Water Access N
Accessibility None
Porch Deck(s)
Total Parking Spaces 3
Garage N
Building
Story 3
Foundation Block
Sewer Public Sewer
Water Public
Architectural Style Cape Cod
Level or Stories 3
Additional Building Above Grade, Below Grade
New Construction N
Schools
School District Anne Arundel County Public Schools
Others
Senior Community No
Tax ID 020341833487560
Ownership Fee Simple
SqFt Source Assessor
Horse Property N
Special Listing Condition Standard
Read Less

Bought with Melinda L Tuozzo • Berkshire Hathaway HomeServices PenFed Realty



